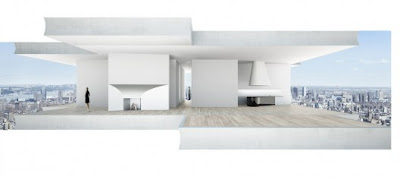This 57-story residential in the Tribeca area will house 145 residences, each one with its own unique floor plan and private outdoor space. This typology makes the building look like a stack of houses,
each floor stacked on top of one another, each one slightly askew to create dramatic cantilevers, away from the traditional skyscraper form.This a wonderful concept .The $650 million project will be ranging from 1,430 square feet to 6,360 square feet, and is projected to be open in 2010.The translucent skyscraper will be the first high-rise commission for the Swiss architects,
Herzog & de Meuron, who have had their hand in designing the Beijing National Stadium in China for the recent 2008 Olympic games, the Tate Modern in London, and the de Young Museum in San Francisco.The contemporary artist
Anish Kapoor has been commissioned to install one of his signature stainless steel, reflective sculptures on the ground floor.The tower will appear to be resting a top his sculpture, and will be the first permanent public artwork for the artist in
New York City.

Herzog & de Meuron’s 56 Leonard St., shown rising above Lower Manhattan in a rendering, employs the calculated irregularities and asymmetries of the Deconstructivist style. via Andrea Schwan Inc. The condominiums that will be offered for purchase range from $3.5 million to $33million and have been described as “houses stacked in the sky.”

In
Artdaily, Herzog & de Meuron are quoted summarizing their design,
“We approached the design process for 56 Leonard Street from the inside out, from the homes themselves. But we also considered the outside in terms of the Tribeca neighborhood. Here you have the small townhouses, the old manufacturing buildings, and the high-rise buildings, but also a lot of little corners and surprising things between. The different scales characterize the neighborhood and we wanted to establish a dialogue among them. For us, creating a building is a research process. We call it a journey.”
With its articulated surfaces, dramatic cantilevers, profiled slab edges, profusion of balconies, expanses of glass, and views from downtown Manhattan to as far as the Atlantic Ocean,

Costas Kondylis & Partners of New York City is serving as executive architect for the building. Construction manager for 56 Leonard Street is Hunter Roberts, New York City. Exclusive sales and marketing agent for the project is Corcoran Sunshine Marketing Group.

“We are extremely pleased and honored to be able to create a tower of true global character at a moment when great architectural ferment is reshaping New York City,” said Izak Senbahar of Alexcio. “With 56 Leonard we aspire to make a unique contribution to the fabric of our town with a building that relates directly to the city but is also an outstanding international address.”

Herzog & de Meuron has replaced the usual extrusion of standardized skyscraper floor plates with a staggered progression of structural slabs turning slightly off axis by degrees as they ascend, creating constant variety among the apartment floor plans.

This structural arrangement of floor plates at 56 Leonard Street will create an irregular flurry of cantilevered terraces up and down the building, making plays of light and shadow that give the tower a shimmering, animated appearance on the skyline and widely varying interiors.The building’s dramatic nine-story crown contains its apex penthouses - eight occupying full floors and two occupying half floors - will appear on the Manhattan skyline as a chimerical geometric sculpture of stacked, glimmering glass volumes. Ranging in size from approximately 3,650 to almost 6,380 square feet, these aeries embrace the outdoors through expansive private terraces of up to 1,700 square feet. Penthouses are accessed by private elevator. Soaring window walls rise to 14 feet and open onto panoramas of the city and sky.
 All photos Copyright Herzog & de Meuron, Basel, 2008
All photos Copyright Herzog & de Meuron, Basel, 2008Location
56 Leonard Street, between Church Street and West Broadway, in the Tribeca Historic District of Manhattan, New York City (map).
Schedule
Site Preparation: Spring/Summer 2008
Construction Commences: Fall 2008
Projected Occupancy: Fall 2010
Developer/Sponsor
Alexico Group LLC, New York, NY
Principals: Izak Senbahar, Simon Elias
Client Representative: Eric Anderson
Design Architect
Herzog & de Meuron, Basel, Switzerland
Partners: Jacques Herzog, Pierre de Meuron, Ascan Mergenthaler
Project Architects: Vladimir Pajkic (Associate), Philip Schmerbeck , Mehmet Noyan
Project Team: Zachary Vourlas, Jason Whiteley, Daniela Zimmer, Mark Chan, Simon Filler, Sara Jacinto, Jin Tack Lim, Mark Loughnan (Associate), Jaroslav Mach, Donald Mak, Hugo Moura, Jeremy Purcell, James Richards, Heeri Song, Charles Stone (Associate)
Executive Architect
Costas Kondylis and Partners, New York, NY
Construction Management
Hunter Roberts, New York, NY
Site Area: 12,500 square feet
Building Footprint: 12,500 square feet
Building Dimensions
Width: 125 feet
Depth: 100 feet
Height: 830 feet
Gross Floor Area (GF): 425,000 square feet. plus technical, parking and structure
Floors: 57 above (+1 below)
Exterior Materials
Structure: concrete
Facade: glass, stainless steel, aluminum, concrete
Interior Materials:
Lobby: granite floors, absolute granite tile walls, concrete ceilings
Elevators: terrazzo floor, stainless steel mosaic tile walls, polished stainless steel frame
More Information:www.56leonardtribeca.com
 Image(Copyright Tilev Architects) (click-2-enlarge)
Image(Copyright Tilev Architects) (click-2-enlarge) Image(Copyright Tilev Architects) (click-2-enlarge)
Image(Copyright Tilev Architects) (click-2-enlarge)  Image(Copyright Tilev Architects) (click-2-enlarge)
Image(Copyright Tilev Architects) (click-2-enlarge) Image(Copyright Tilev Architects) (click-2-enlarge)
Image(Copyright Tilev Architects) (click-2-enlarge) Image(Copyright Tilev Architects) (click-2-enlarge)
Image(Copyright Tilev Architects) (click-2-enlarge) Image(Copyright Tilev Architects) (click-2-enlarge)
Image(Copyright Tilev Architects) (click-2-enlarge) Image(Copyright Tilev Architects) (click-2-enlarge)
Image(Copyright Tilev Architects) (click-2-enlarge) Image(Copyright Tilev Architects) (click-2-enlarge)
Image(Copyright Tilev Architects) (click-2-enlarge) Image(Copyright Tilev Architects) (click-2-enlarge)
Image(Copyright Tilev Architects) (click-2-enlarge) Image(Copyright Tilev Architects) (click-2-enlarge)
Image(Copyright Tilev Architects) (click-2-enlarge)












































